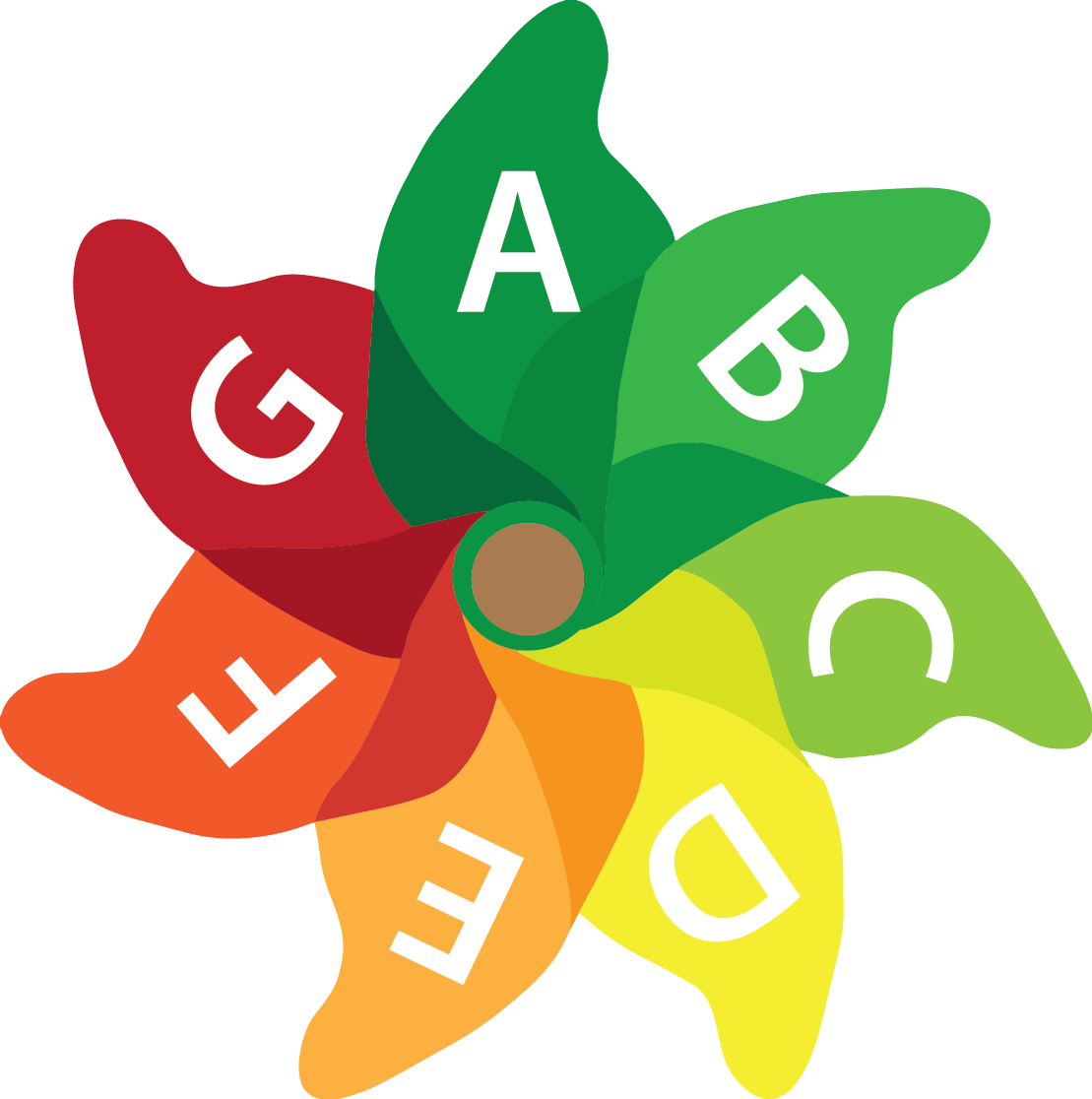Professional Property Marketing Floor Plans
At Bournemouth Energy, we understand the importance of clear and accurate floor plans in property marketing. Whether you’re selling, renting, or showcasing a property, our expertly designed floor plans provide prospective buyers or tenants with a precise layout, making it easier for them to visualise the space.
What Are Property Marketing Floor Plans?
A property marketing floor plan is a proportionately measured diagram that illustrates the layout of a property. It shows the arrangement of rooms, doors, and windows, as well as dimensions, giving a clear understanding of the property’s structure and flow.
Our floor plans are designed to be:
- Accurate: Created using precise measurements to ensure reliability.
- Visually Appealing: Professionally presented for maximum impact.
- Easy to Understand: Clear layouts that highlight key features of the property.
Why Are Floor Plans Important?
- Enhance Listings: Properties with floor plans attract more interest online.
- Provide Clarity: Buyers and tenants can visualise the space before visiting.
- Save Time: Helps filter serious inquiries by providing essential details upfront.
- Highlight Potential: Showcases how spaces can be utilised or modified.
Perfect for Every Property Type
Our property marketing floor plans are suitable for:
-
- Residential homes and apartments
- Commercial properties
- New builds and developments
- Renovation and refurbishment projects
Our Process
We ensure a seamless process to deliver high-quality floor plans:
- Book an Appointment: Contact us to schedule a visit at a convenient time.
- On-Site Measurement: Our team uses professional tools to measure and capture your property’s layout.
- Design and Delivery: We create a clear, professional floor plan, delivered in digital format for easy use in your marketing materials.
Key Features of Our Floor Plans
- Customisable Layouts: Tailored to your needs, including room labels and dimensions.
- Colour Options: Available in black & white or full colour for a polished presentation.
- Digital Formats: Delivered in formats ready for websites, brochures, or social media.
- Add-Ons: Combine with our Matterport Virtual Tours for an unbeatable marketing package.
Frequently Asked Questions
How long does it take to produce a floor plan?
We typically deliver your floor plan within 24-48 hours after the on-site measurement.
Are the measurements precise?
Yes, we use professional-grade tools to ensure all measurements are accurate and reliable.
Can you include furniture layouts in the floor plan?
Yes, we can add bathroom and kitchen fittings or suggest layouts upon request to enhance visualisation.
What file formats do you provide?
We deliver floor plans in standard digital formats like PDF and JPEG, ideal for online and print use.
Do you offer floor plans for larger commercial spaces?
Absolutely! We handle properties of all sizes, from single offices to large commercial buildings.
Can I update the floor plan later?
Yes, we can revise or update the floor plan if changes are made to the property layout.

Why Choose Bournemouth Energy for Floor Plans?
- Professional Quality: Accurate and visually appealing designs that stand out.
- Quick Turnaround: Receive your floor plans promptly to meet tight deadlines.
- Experienced Team: Skilled professionals with expertise in property marketing.
- Affordable Solutions: Competitive pricing for all property types and sizes.
Elevate Your Property Marketing
Stand out in a competitive market with Bournemouth Energy’s property marketing floor plans. Whether paired with virtual tours or used independently, our floor plans make a lasting impression.
Contact us today to book your appointment and take your property marketing to the next level!
